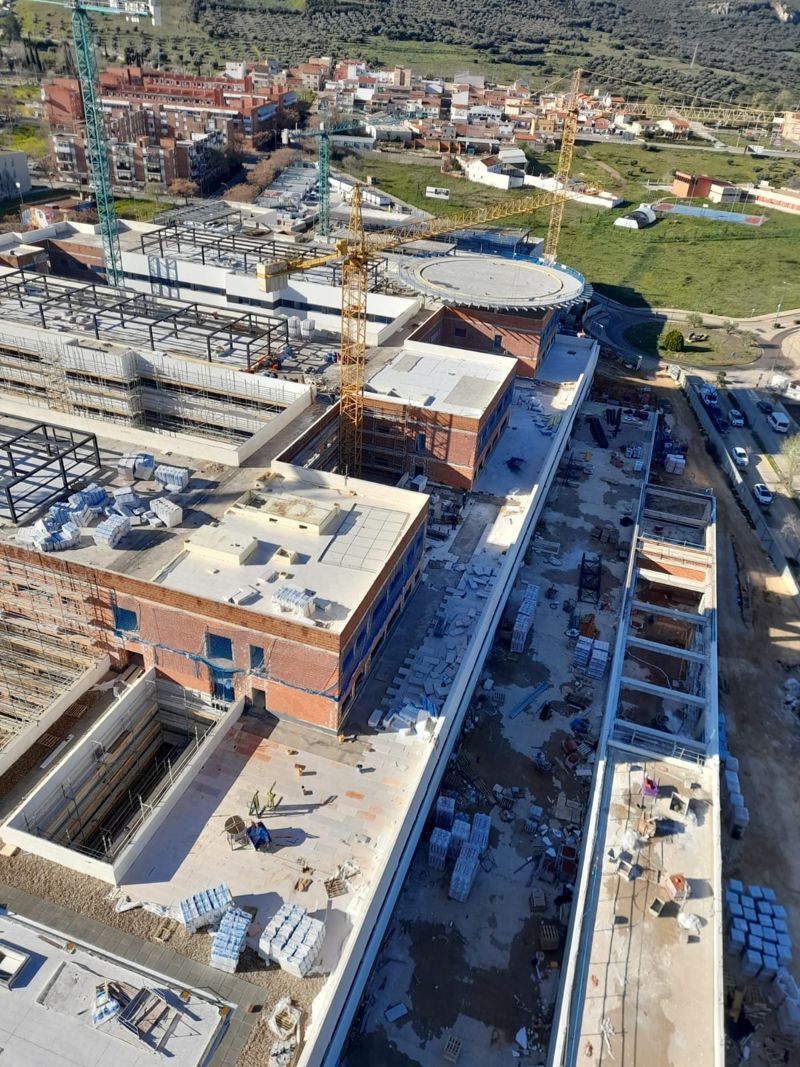Quality Control of the works of the New Hospital of Puertollano
Puertollano. Spain
This new infrastructure is executed annexed to the existing hospital and has a constructed area of 64,442.07 m2, with floor dimensions of 235.89 by 126.82 meters, and 16.32 meters in height that rises to 20.47 m with the Heliport. The building is composed, from a volumetric point of view, of a semi-basement and a large plinth, which houses the ground floor and the first floor, from which three bodies of approximately 50×17 m2 emerge with the second and third floors and a technical roof. The work will end with the move from one building to the other and subsequent demolition of the current hospital, allocating the freed space to car parks and garden areas.
Technical assistance and project quality control, execution control and final tests of installations.
2022 – en construcción





