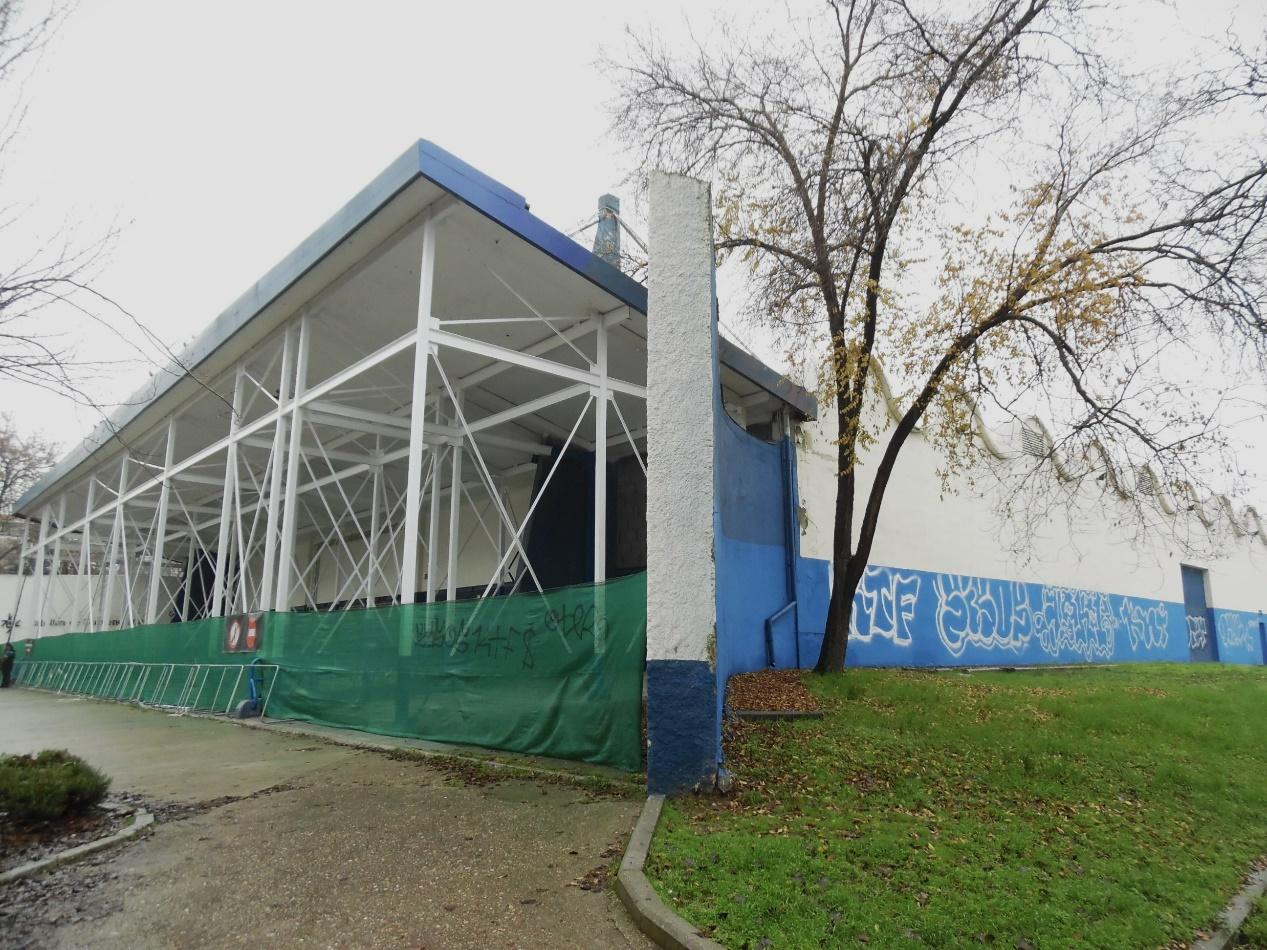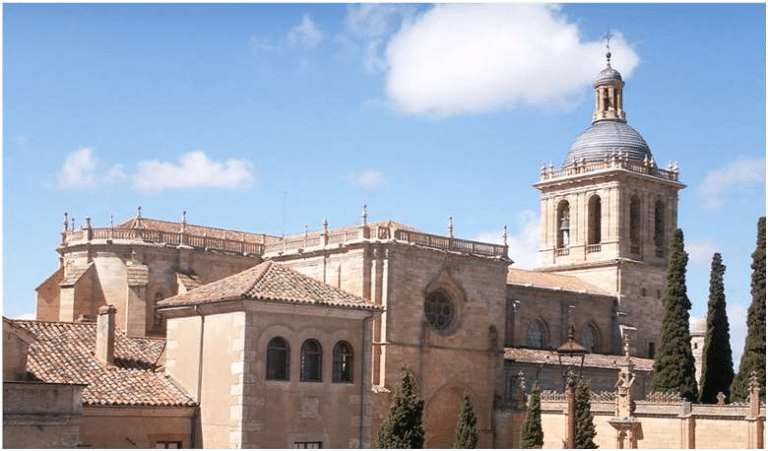Study of structural damage to the canopy and Rehabilitation project in the Casa de Campo Convention Pavilion
Location:
Convention Pavilion of the Casa de Campo Exhibition Grounds (Madrid)
Convention Pavilion of the Casa de Campo Exhibition Grounds (Madrid)
Key data:
The building was built between 1953 and 1956 as one of the most representative elements of the Casa de Campo Fair. The building is listed as protection level 1, a unique grade according to the Urban Planning Regulations of the General Plan of 97. The interior surface is made up of a large exhibition space and two lateral bodies (within the same space) formed by two floors topped in galleries open to the central space. It has an undulating roof with a large span and a cable-stayed concrete canopy with two pylons. This canopy had deteriorated over the years, so INTEMAC was commissioned to study the damage and the corresponding rehabilitation project.
Services:
Study of the damages. Execution project.
Year:
2017
2017





